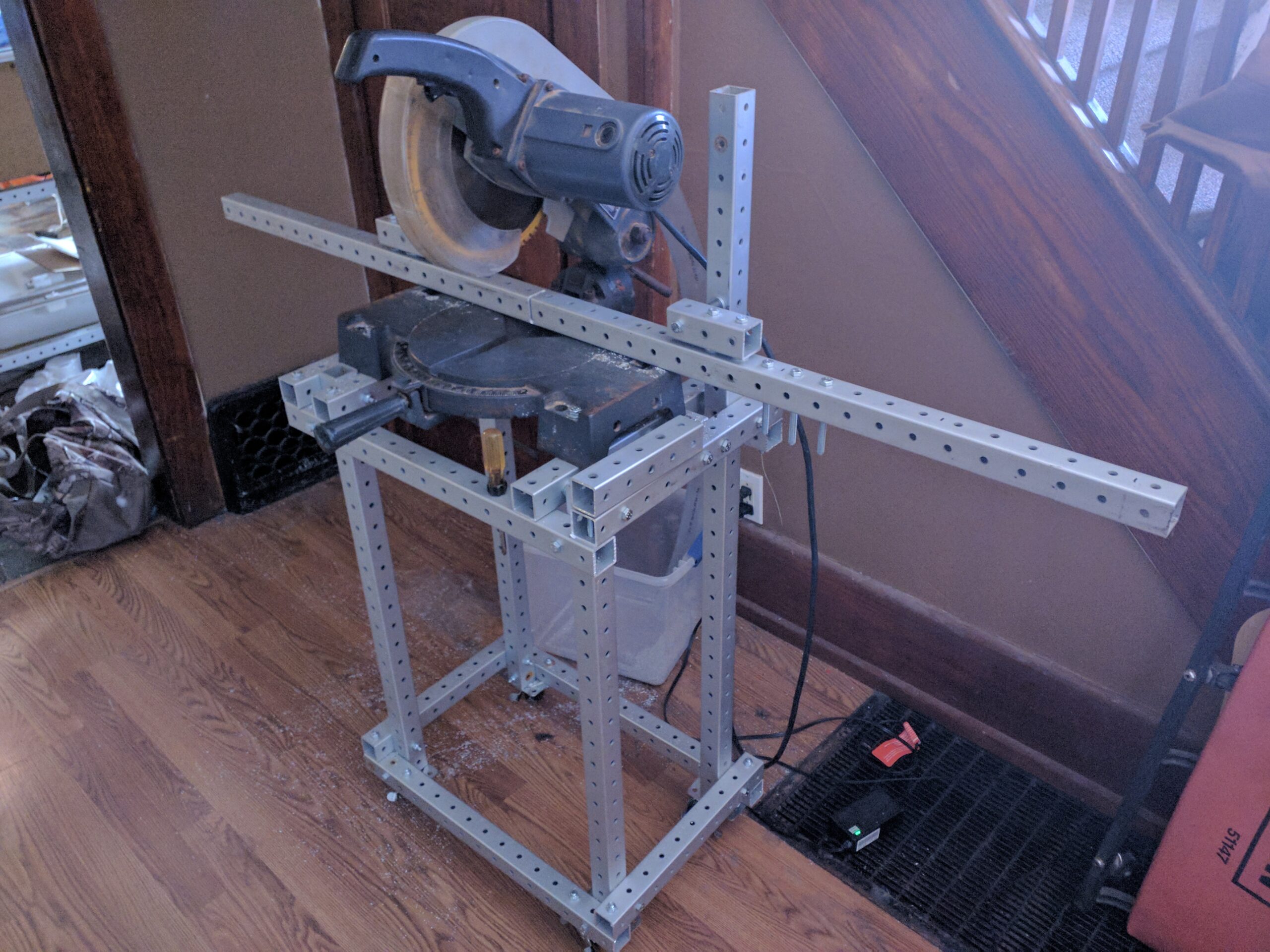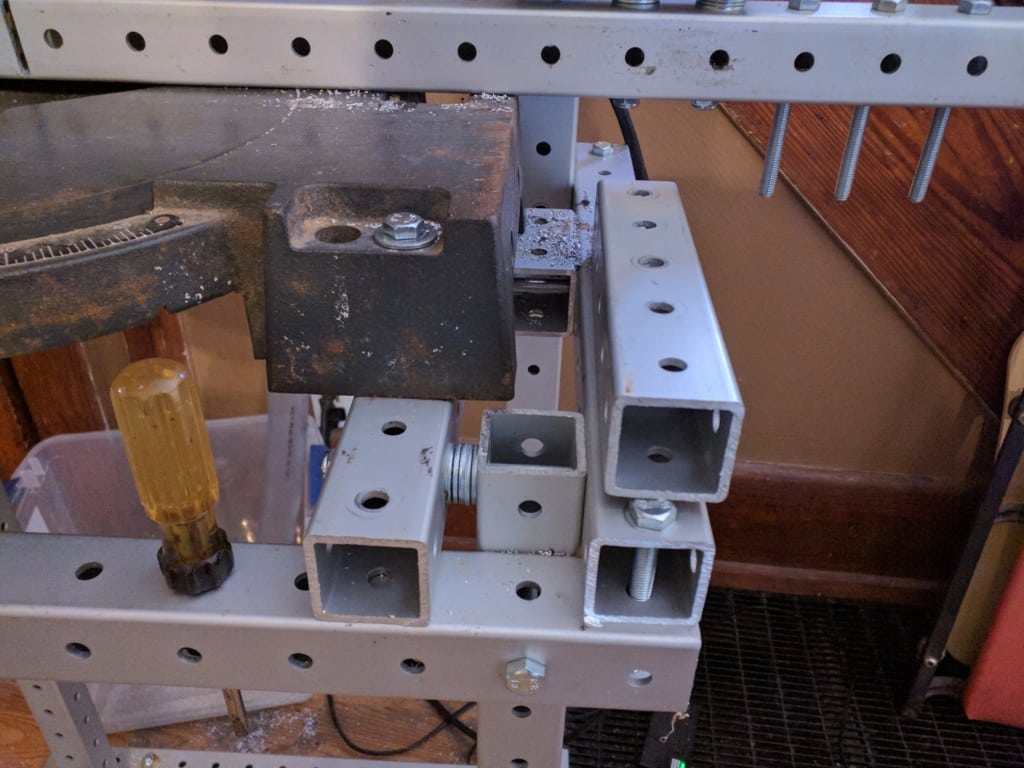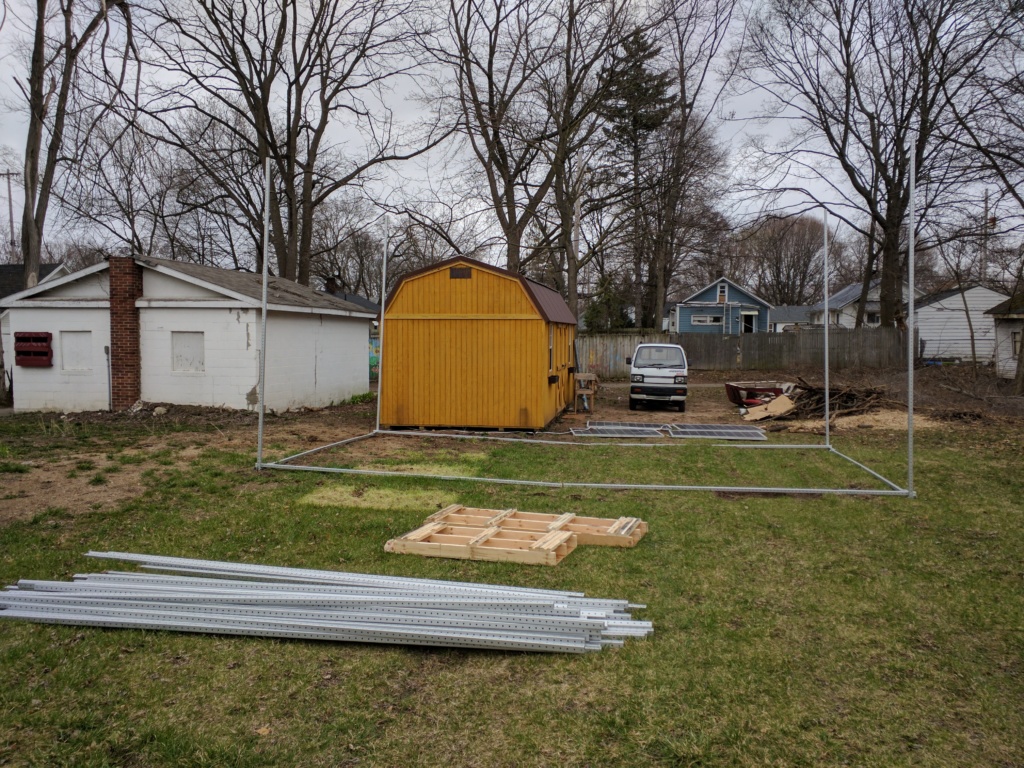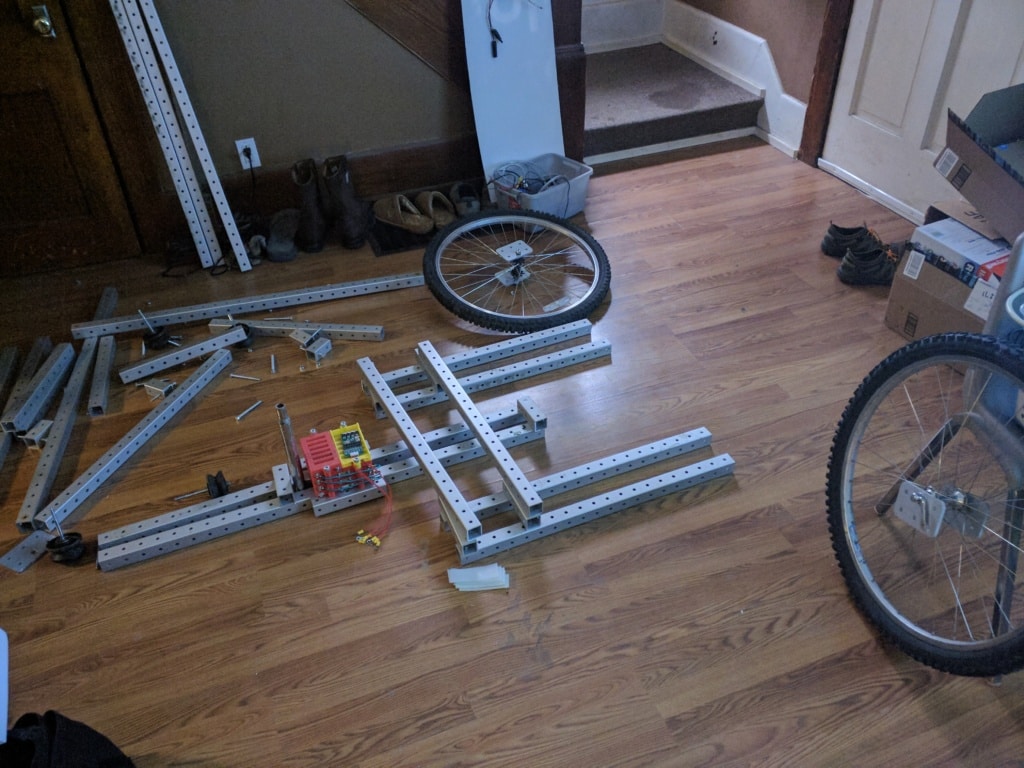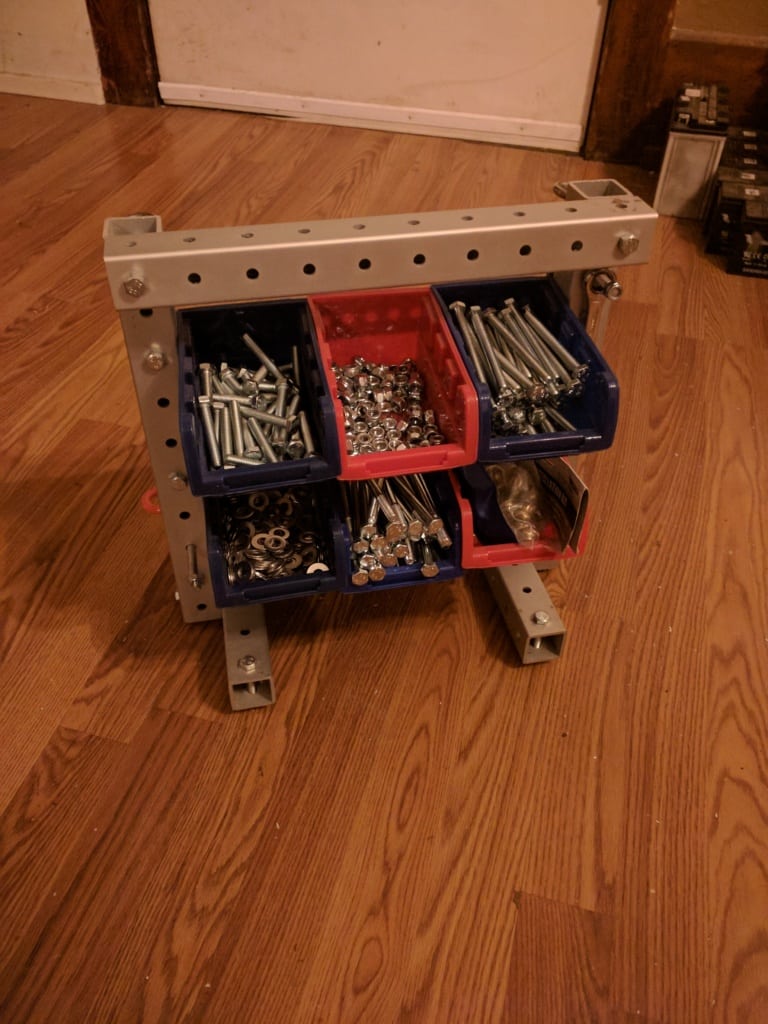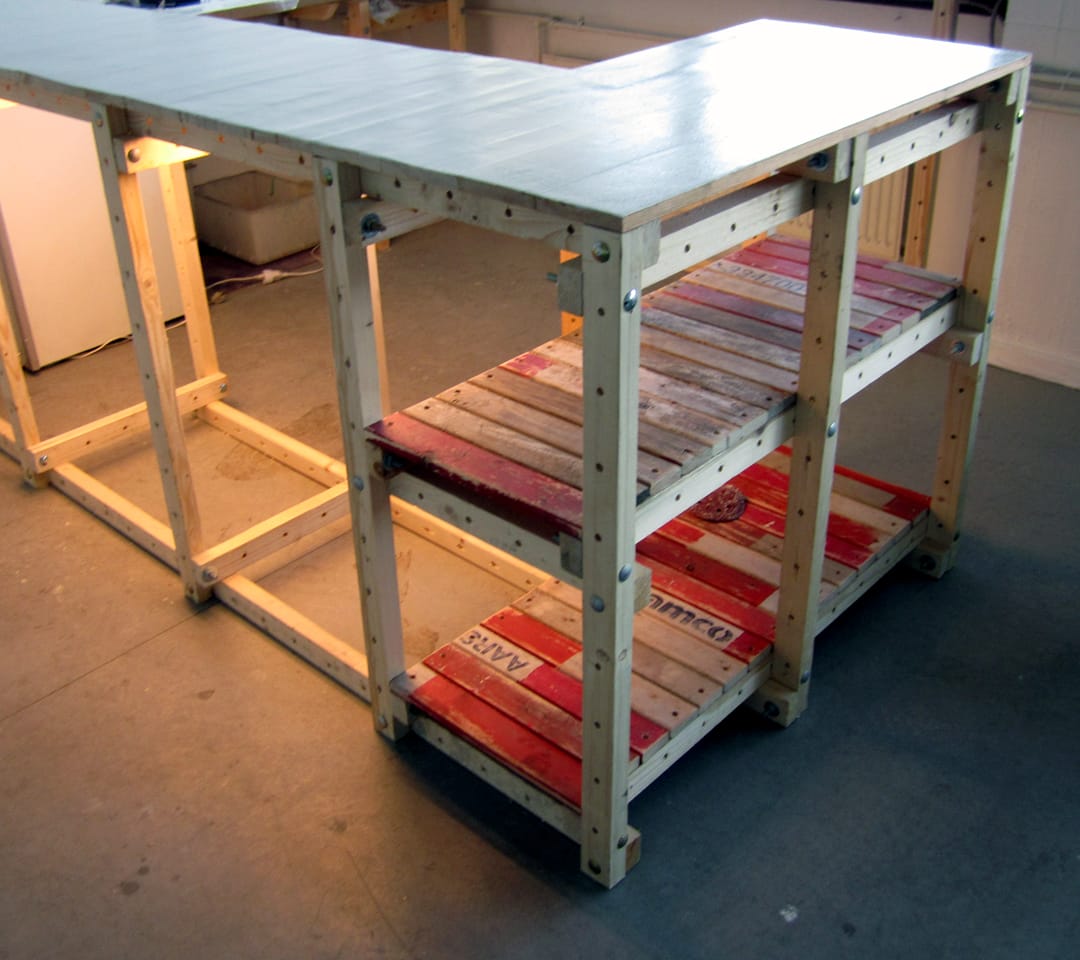
We have written before about using the Ken Isaacs designed Living Structures system in our home. The simple grid based system can be used as a starting point for necessary things from shelving to the construction of whole houses. Currently, a Living Structure inspired system is our bed/shelving, providing a more efficient use of space in our bedroom. We have also used the Living Structure system for building projects outside the home
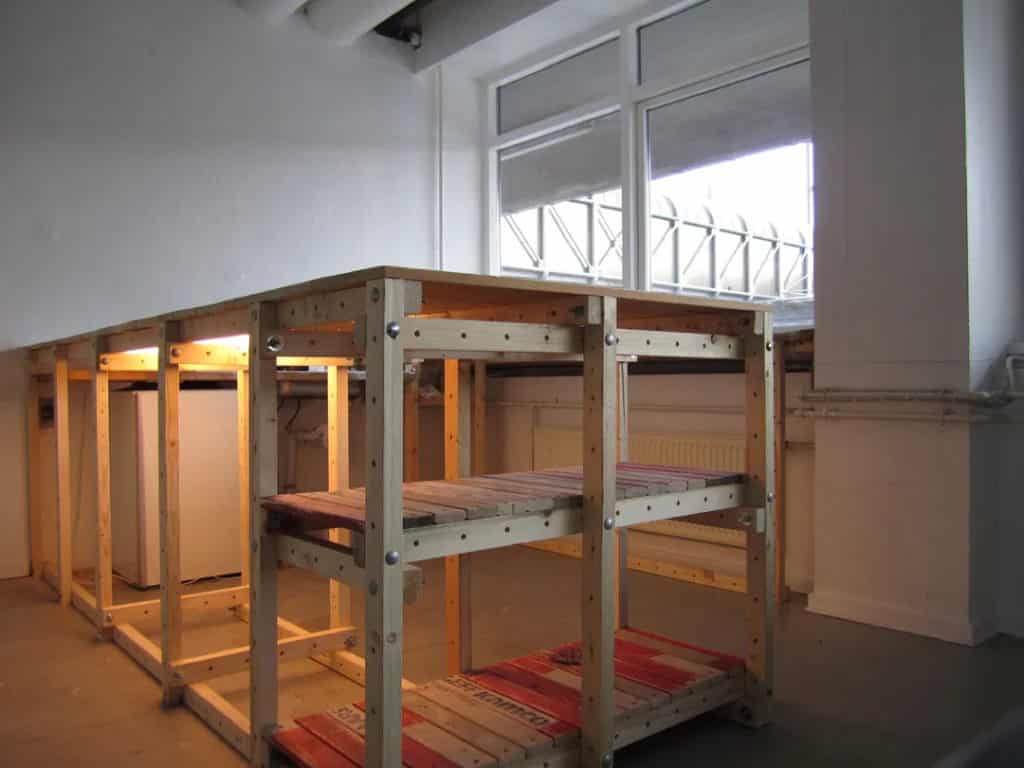
.
This is a Living Structure inspired bar in the art space, print shop and work space we helped to found in Copenhagen’s Vesterbro neighborhood. The bar is made in large part from old pallets as well as store bought wood. The red shelving slats are made from scavenged road construction wood.
Here in Copenhagen, when the city is doing a road construction project, these wooden slats are placed around the construction site to keep people away. They often break and are left behind. We gathered a lot of wood this way to make the shelves on the bar.
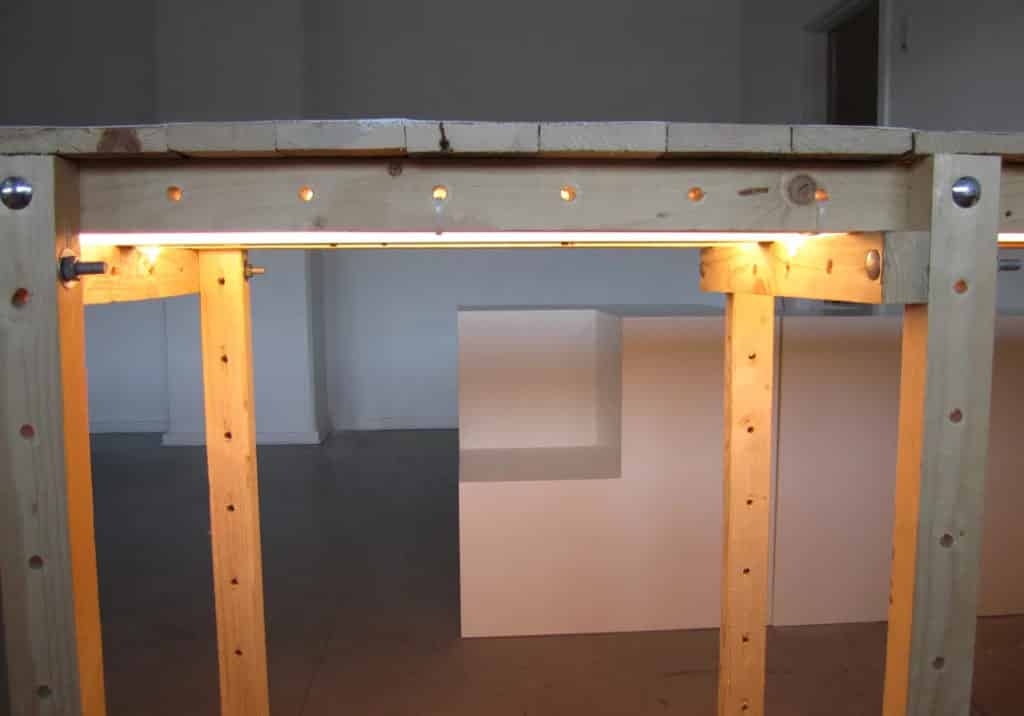
This is a bar and thus bar-shaped. So, it does not completely follow Isaacs’s Matrix system, the building block of the Living Structure design based on interlocking squares. It stretches out into more of a rectangle. It is inspired by the Isaacs’s system, however, because we kept the flexibility measures of the original Living Structure design. Such as, the evenly space holes for adding more shelving, or for moving existing shelving around. For some finishing touches to this design project, Brett added a light underneath the bar and we coated it all with water proof shellac after painting.
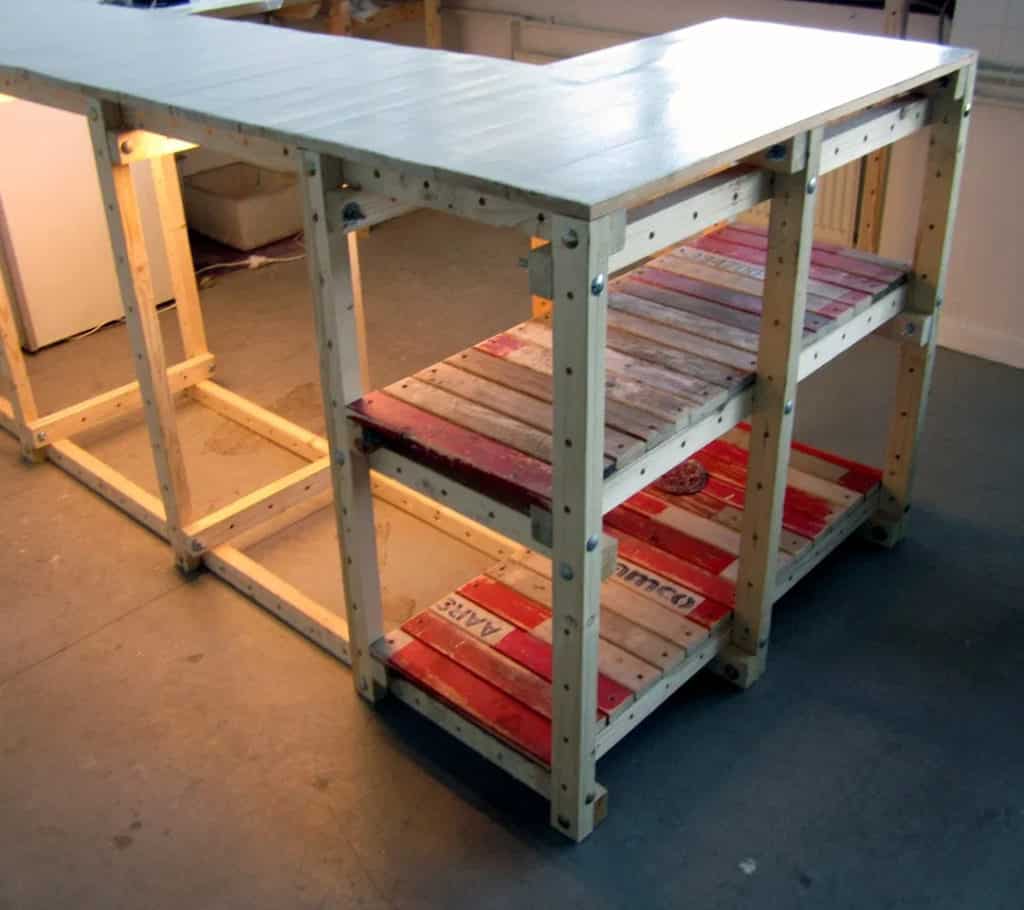
We are interested in shaping the spaces we inhabit with flexible design that maximizes both space use and material use. We keep coming back to the Living Structure system to inspire design solutions that fulfill these needs.
Fellow Ken Isaacs enthusiasts Bonnie Fortune and Brett Bloom write about their life at http://mythologicalquarter.net
This article originally appeared at http://mythologicalquarter.net/2011/08/29/living-structure-as-bar/ and is shared under terms of https://creativecommons.org/licenses/by-nc-sa/4.0/

